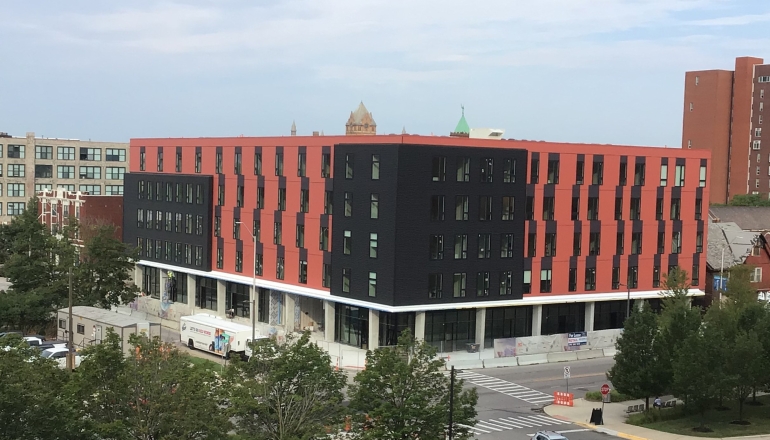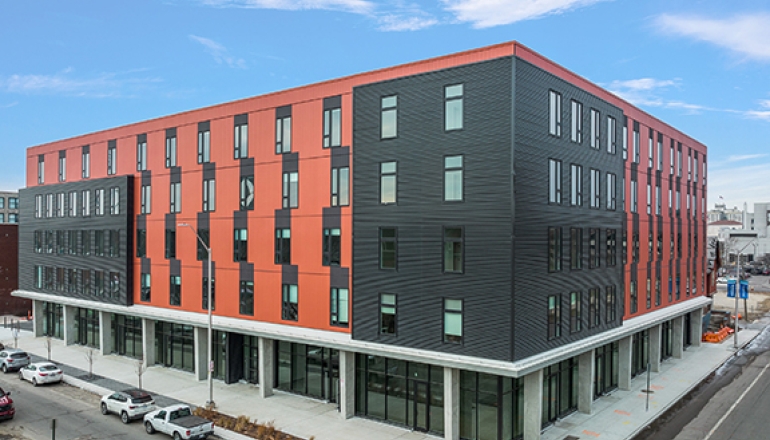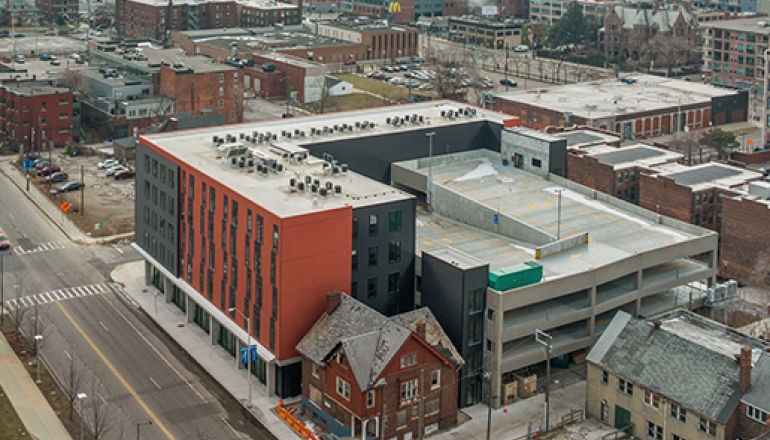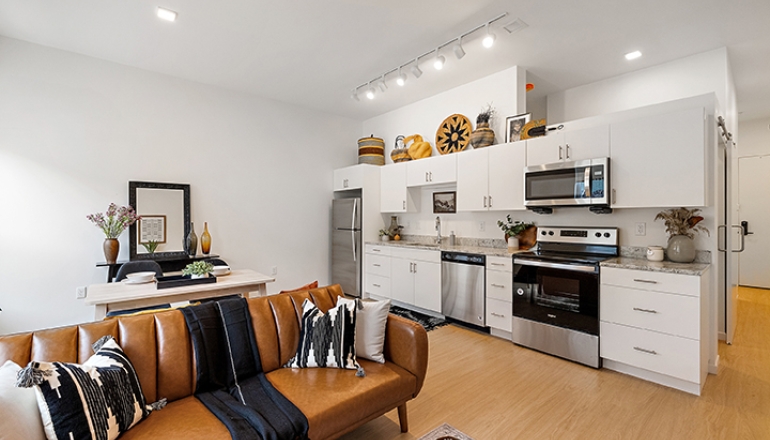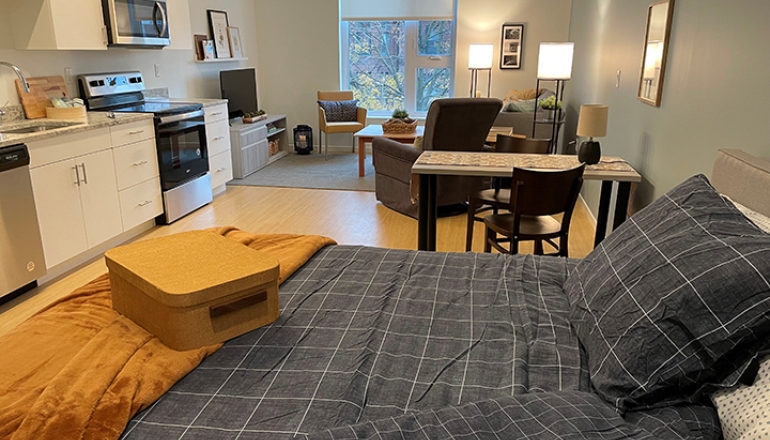The Freelon at Sugar Hill
119 Garfield
Detroit, MI 48201
Preservation of Affordable Housing, Inc. (POAH) partnered with the City of Detroit and nonprofit Develop Detroit to build a new mixed-use, mixed-income project redevelopment in the historic Sugar Hill Arts District in Midtown Detroit.
The $37 million project transformed a one acre of vacant space into 68 new mixed-income apartments and 11,000 square feet into of commercial space. Of the new units, 25% are designated as affordable housing for residents making up to 80 percent of the area median income, including 14 units for veterans.
The building features studios and, one- and two-bedroom apartments ranging in size from 475 to 1,000 square feet. The development includes a 160-space parking garage for residents and visitors along with green alleyways, all anchored by commercial and retail space.
The Freelon at Sugar Hill was designed by the late Phil Freelon, design director at Perkins+Will., who before his passing in 2019, was an appointee to the National Commission of Fine Arts and was well-known for his work on the Smithsonian National Museum of African American History and Culture, the National Center for Civil Rights in Atlanta, and the Museum of African Diaspora in San Francisco. Michael Poris of McIntosh Poris Associates, a Detroit-based architecture firm, will be the architect of record.

